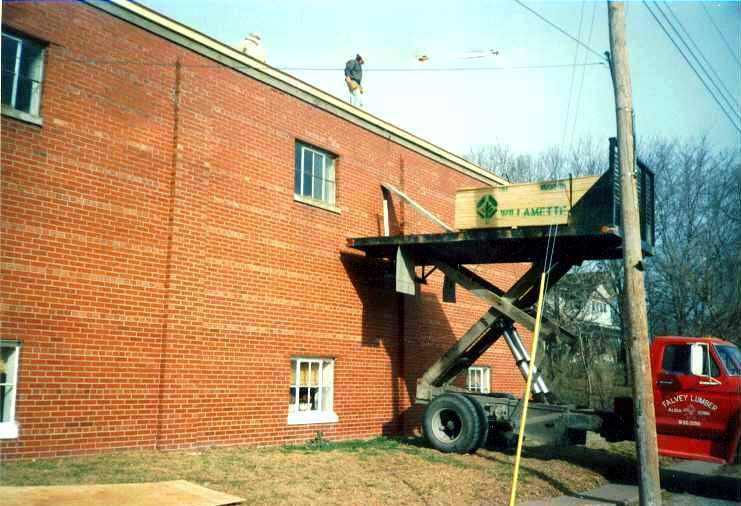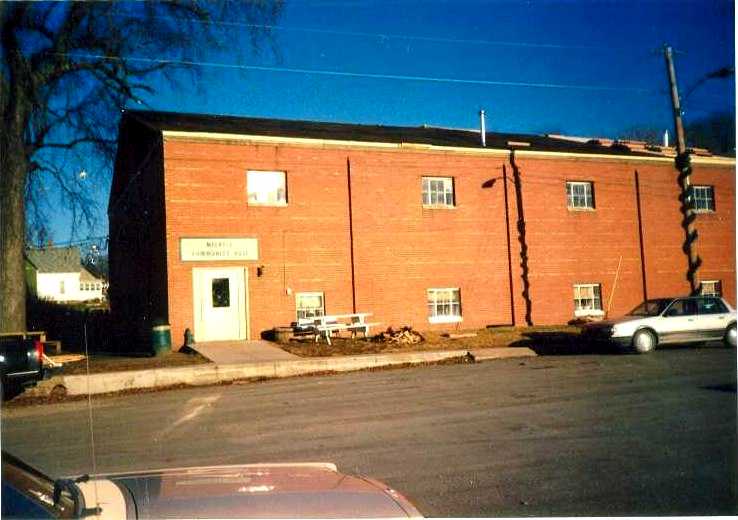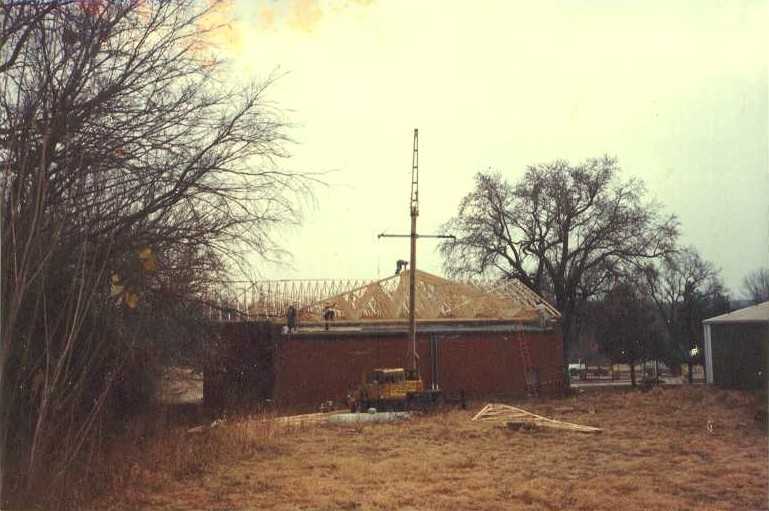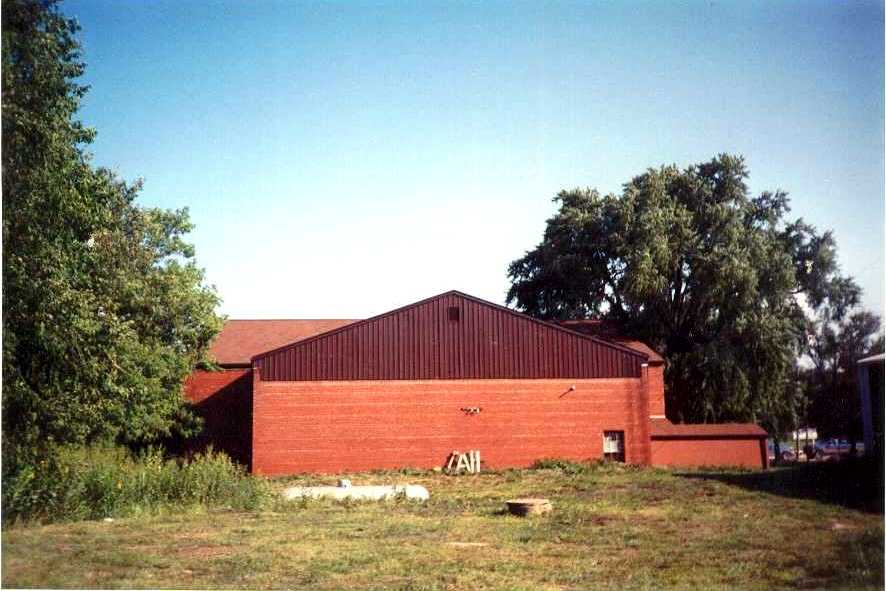| Plywood being lifted up for the new roof | In process view of the south side | |
 |
 |
HALL RENOVATION - 1990
Page 2
A massive renovation began. A new gabled roof, insulation, a handicap accessible entrance, sidewalk & bathrooms were built, new wiring, new ventilation system, new thermal windows with grills, a new ceiling, paint, outside entrance lights, stage remodeling. A mini museum, library improvements-new floor, ceiling, lighting, windows re-framed, and more.
Professional contractors were hired of course, but a lot of volunteer labor, fundraising, and memorials helped to stretch the dollars and defray costs.
The gym hardwood floors were refinished, new breakaway basketball rims and boards were installed, additional chairs and tables were purchased, shrubs planted, and more. This building has now been restored and transformed into one of the grandest buildings in Iowa.
The first step in the renovation was to solve the major problem: Water Damage. To do this, a new sloped roof was put on the Hall. A flat roof could have been put on for less money up front. But it was determined that a sloped roof would be less troublesome and cost less in repairs in the long run.
Below are some pictures of the roof being put onto the hall.
| Plywood being lifted up for the new roof | In process view of the south side | |
 |
 |
| North Side During Roofing | North Side with Roof Completed | |
 |
 |
The Official Melrose Iowa Web
Site
Copyright 2012 Merlsoe Community Betterment